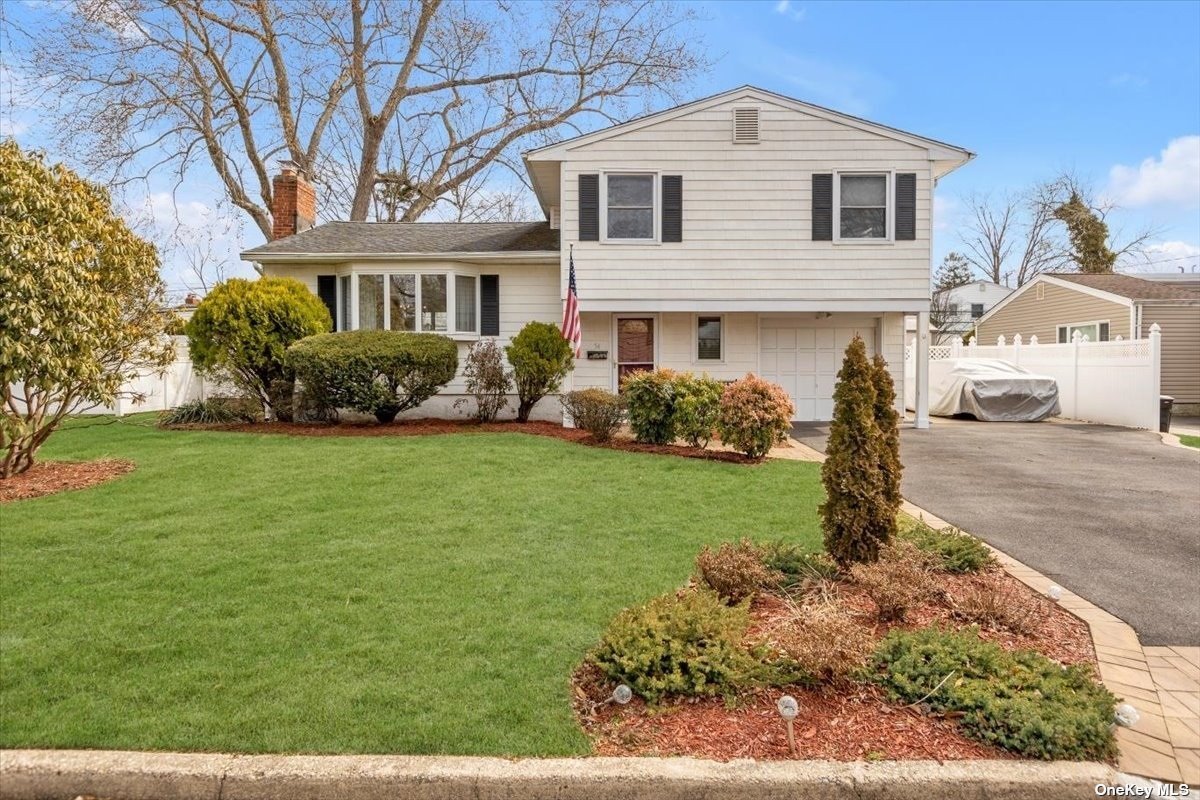$740,000
54 Elderwood Lane, Melville, NY 11747
Total Taxes: $11,596
Status: Closed
Status: Closed

MLS#:
3465092
- Style: Split Level
- Rooms: 7
- Bedrooms: 3
- Baths: 1 Full 1 Half
- Basement: Partial, Unfinished
- Parking: Private, Attached, 1 Car Attached, Driveway, Tandem
- Schools: Half Hollow Hills
- Community Features: Park, Near Public Transportation
- Total Taxes: $11,596
- Lot Size: .18
- Lot Sqft: 7841
- Apx. Year Built: 1958
Fabulous, Updated Split in the Country Village Area of Melville, Half Hollow Hills School District #5. This 3 bedroom, 2 Bathroom home is perfectly located on a tree lined street and features a fabulous bright, open floor plan. The 1st Floor boasts a spacious Entry Foyer with Coat closet and Updated Powder room. The Beautiful formal Living Room has an elegant Gas Fireplace that is surrounded by custom wood built-ins, plus a Lovely Formal Dining Room all with stunning hardwood floors. The Terrific updated Eat-in Kitchen has Gas Cooking, Granite Countertops and gorgeous NEW hardwood floors. The Family Room has double sliders out to the spacious backyard and convenient entrance door into Garage. The 2nd floor features a Primary Bedroom with 2 closets, plus 2 additional roomy bedrooms. Also a Gorgeous newly updated Full Bathroom with granite countertops. The basement features lots of storage space, Utility area and Laundry area. There are Stunning newly finished Hardwood Floors and decorative moldings thru-out house! The quiet, level property and sprawling backyard are professionally landscaped and maintained. Backyard features a paver patio, IGS, PVC fencing, more, great for entertaining! Updates include Bathrooms, Roof, Windows, Gas Heating, New 2 zone Central Air Conditioning, Electric Panel, Inground sprinklers, Expanded Driveway w/Pavers, Paver Walkway, Fencing plus much more. Move right in! Close to Shopping, Parkways, Parks, Worship! Signal Hill Elementary, West Hollow Middle, HSE!
Floor Plan
- First: Additional
- Second: Additional
- Third: Additional
- Basement: Additional
Interior/Utilities
- Interior Features: Den/Family Room, Eat-in Kitchen, Formal Dining Room, Entrance Foyer, Granite Counters, Powder Room, Storage
- Fireplace: 1
- Appliances: Cooktop, Dishwasher, Dryer, Microwave, Oven, Refrigerator, Washer
- Heating: Natural Gas, Forced Air
- Heat Zones: 1
- Sep HW Heater: Yes
- A/C: Central Air,
- Water: Public
- Sewer: Cesspool
- # Floors in Unit: Three Or More
Exterior/Lot
- Construction: Frame, Vinyl Siding
- Parking: Private, Attached, 1 Car Attached, Driveway, Tandem
- Lot Features: Level
- ExteriorFeatures: Sprinkler Lawn System
- Porch/Patio: Patio, Porch
Room Information
- Rooms: 7
- Bedrooms: 3
- Baths: 1 Full/1 Half
- # Kitchens: 1
Financial
- Total Taxes: $11,596